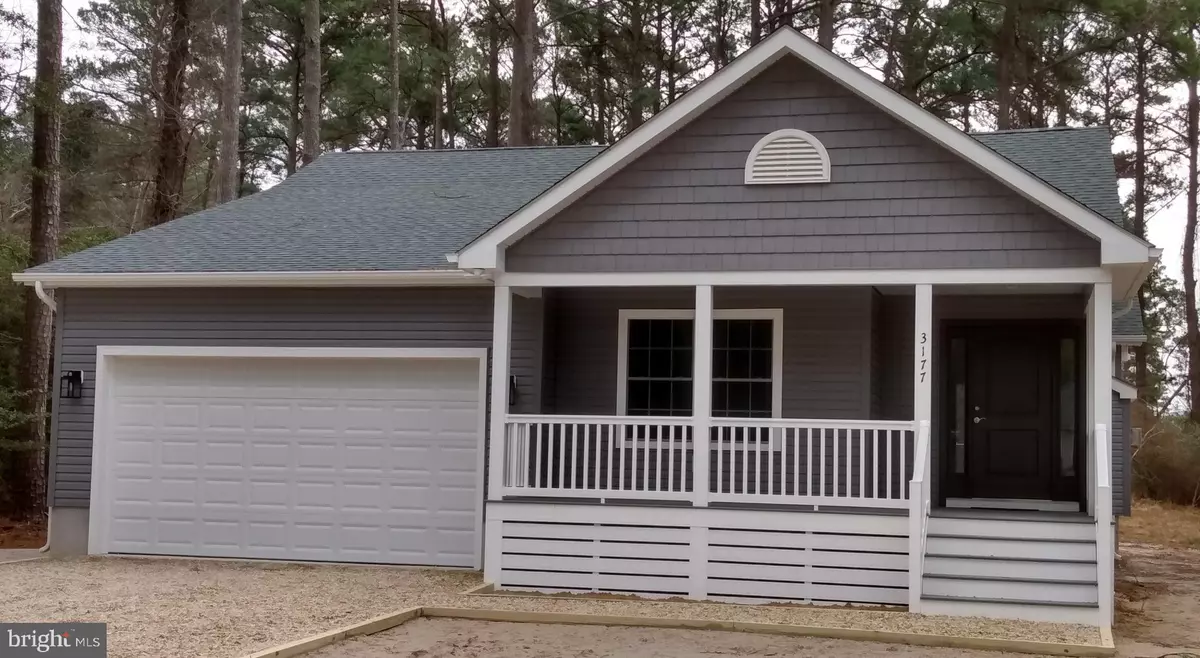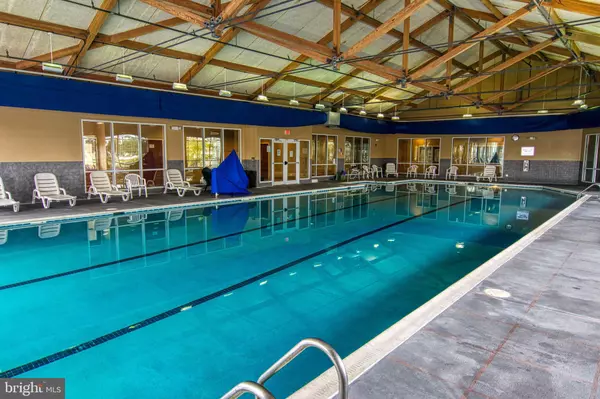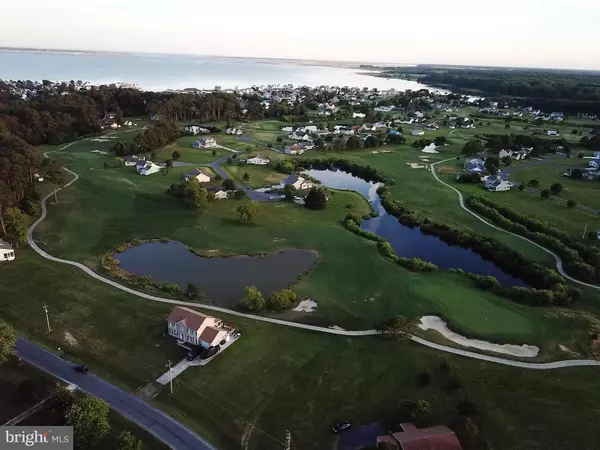3 Beds
3 Baths
1,629 SqFt
3 Beds
3 Baths
1,629 SqFt
Key Details
Property Type Single Family Home
Sub Type Detached
Listing Status Active
Purchase Type For Sale
Square Footage 1,629 sqft
Price per Sqft $217
Subdivision Captain'S Cove
MLS Listing ID VAAC2001540
Style Ranch/Rambler
Bedrooms 3
Full Baths 3
HOA Fees $1,847/ann
HOA Y/N Y
Abv Grd Liv Area 1,629
Originating Board BRIGHT
Annual Tax Amount $25
Tax Year 2024
Lot Size 9,750 Sqft
Acres 0.22
Property Description
Location
State VA
County Accomack
Zoning RESIDENTIAL
Rooms
Other Rooms Living Room, Dining Room, Primary Bedroom, Bedroom 2, Bedroom 3, Kitchen, Bathroom 2, Bathroom 3, Primary Bathroom
Main Level Bedrooms 3
Interior
Interior Features Bathroom - Stall Shower, Bathroom - Tub Shower, Carpet, Dining Area, Entry Level Bedroom, Family Room Off Kitchen, Floor Plan - Open, Kitchen - Island, Pantry, Primary Bath(s), Walk-in Closet(s)
Hot Water Electric
Heating Heat Pump(s)
Cooling Central A/C
Flooring Carpet, Vinyl
Inclusions Range, Microwave, Dishwasher, Refrigerator, Washer, Dryer
Equipment Washer, Dryer, Refrigerator, Microwave, Dishwasher, Stove
Fireplace N
Window Features Double Hung
Appliance Washer, Dryer, Refrigerator, Microwave, Dishwasher, Stove
Heat Source Electric
Laundry Main Floor
Exterior
Exterior Feature Porch(es), Screened, Deck(s)
Parking Features Garage - Front Entry, Built In, Inside Access
Garage Spaces 2.0
Utilities Available Cable TV Available, Phone Available
Amenities Available Boat Ramp, Common Grounds, Community Center, Exercise Room, Fitness Center, Golf Course, Library, Marina/Marina Club, Meeting Room, Picnic Area, Pier/Dock, Pool - Indoor, Pool - Outdoor, Tennis Courts, Tot Lots/Playground
Water Access N
Roof Type Architectural Shingle
Street Surface Paved
Accessibility None
Porch Porch(es), Screened, Deck(s)
Attached Garage 2
Total Parking Spaces 2
Garage Y
Building
Story 1
Foundation Crawl Space
Sewer No Septic System
Water Public Hook-up Available, Private/Community Water
Architectural Style Ranch/Rambler
Level or Stories 1
Additional Building Above Grade, Below Grade
Structure Type Dry Wall
New Construction Y
Schools
Elementary Schools Kegotank
Middle Schools Arcadia
High Schools Arcadia
School District Accomack County Public Schools
Others
Senior Community No
Tax ID 005-A4-03-00-2529-00
Ownership Fee Simple
SqFt Source Assessor
Security Features Smoke Detector
Acceptable Financing Cash, Conventional, FHA, VA
Listing Terms Cash, Conventional, FHA, VA
Financing Cash,Conventional,FHA,VA
Special Listing Condition Standard

Find out why customers are choosing LPT Realty to meet their real estate needs






