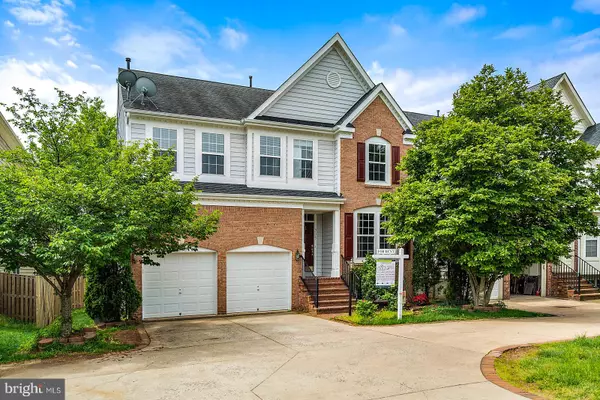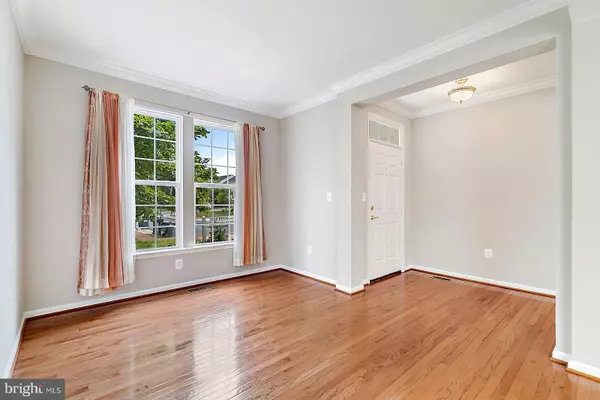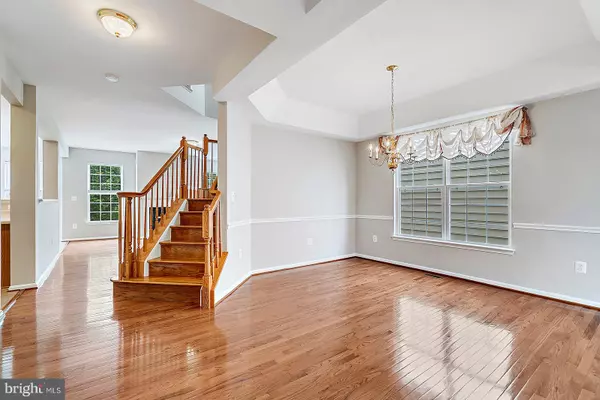5 Beds
5 Baths
4,352 SqFt
5 Beds
5 Baths
4,352 SqFt
Key Details
Property Type Single Family Home
Sub Type Detached
Listing Status Active
Purchase Type For Rent
Square Footage 4,352 sqft
Subdivision Rockland Village
MLS Listing ID VAFX2215950
Style Colonial
Bedrooms 5
Full Baths 4
Half Baths 1
HOA Y/N N
Abv Grd Liv Area 3,002
Originating Board BRIGHT
Year Built 2004
Lot Size 5,187 Sqft
Acres 0.12
Property Description
The heart of the home is the expansive kitchen, featuring stainless steel appliances, a walk-in pantry, and generous table space—ideal for casual dining and entertaining.
Retreat to the luxurious master suite, complete with a cathedral ceiling, a serene sitting area, and an oversized walk-in closet.
The finished walk-up lower level offers versatile space with a bright daylit recreation room, a full bath, a fifth bedroom, and a den/home office—perfect for work or play.
Step outside to enjoy the fenced backyard with a charming stone patio, perfect for outdoor gatherings or simply unwinding.
Don't miss the opportunity to call this exceptional home yours. Welcome Home!
Location
State VA
County Fairfax
Zoning R
Rooms
Other Rooms Living Room, Dining Room, Primary Bedroom, Bedroom 2, Bedroom 3, Bedroom 4, Bedroom 5, Kitchen, Family Room, Den, Basement, Foyer, Breakfast Room, Utility Room, Bathroom 1, Bathroom 3, Primary Bathroom, Full Bath, Half Bath
Basement Full, Fully Finished, Improved, Interior Access, Outside Entrance, Rear Entrance, Space For Rooms, Walkout Stairs, Windows
Interior
Interior Features Attic, Combination Dining/Living, Crown Moldings, Dining Area, Family Room Off Kitchen, Floor Plan - Open, Kitchen - Eat-In, Kitchen - Island, Kitchen - Table Space, Kitchenette, Primary Bath(s), Recessed Lighting, Walk-in Closet(s), Window Treatments, Wood Floors
Hot Water Natural Gas
Cooling Central A/C
Flooring Carpet, Hardwood
Fireplaces Number 1
Fireplaces Type Gas/Propane, Mantel(s)
Equipment Built-In Microwave, Dishwasher, Disposal, Dryer, Refrigerator, Stainless Steel Appliances, Stove, Washer, Water Heater
Fireplace Y
Window Features Bay/Bow
Appliance Built-In Microwave, Dishwasher, Disposal, Dryer, Refrigerator, Stainless Steel Appliances, Stove, Washer, Water Heater
Heat Source Natural Gas
Laundry Has Laundry, Main Floor
Exterior
Exterior Feature Deck(s), Patio(s)
Parking Features Garage - Front Entry, Inside Access
Garage Spaces 2.0
Fence Fully
Water Access N
Accessibility None
Porch Deck(s), Patio(s)
Attached Garage 2
Total Parking Spaces 2
Garage Y
Building
Lot Description Backs to Trees, Backs - Open Common Area, Cul-de-sac
Story 3
Foundation Slab
Sewer Public Sewer
Water Public
Architectural Style Colonial
Level or Stories 3
Additional Building Above Grade, Below Grade
Structure Type High,9'+ Ceilings
New Construction N
Schools
Elementary Schools Brookfield
Middle Schools Franklin
High Schools Chantilly
School District Fairfax County Public Schools
Others
Pets Allowed N
HOA Fee Include Snow Removal,Trash
Senior Community No
Tax ID 0442 23020004
Ownership Other
SqFt Source Estimated
Miscellaneous HOA/Condo Fee,Trash Removal

Find out why customers are choosing LPT Realty to meet their real estate needs






