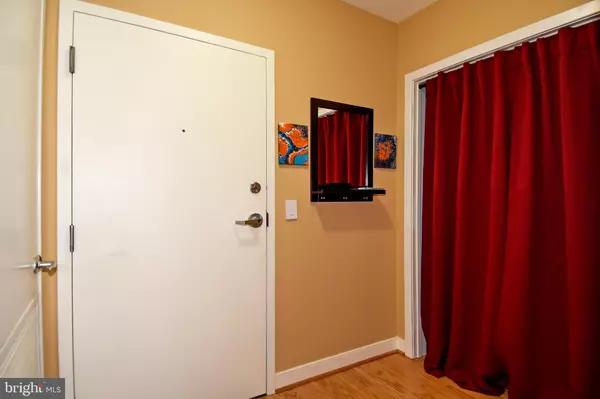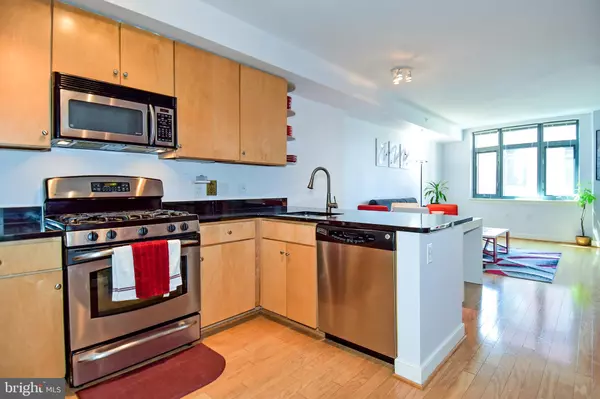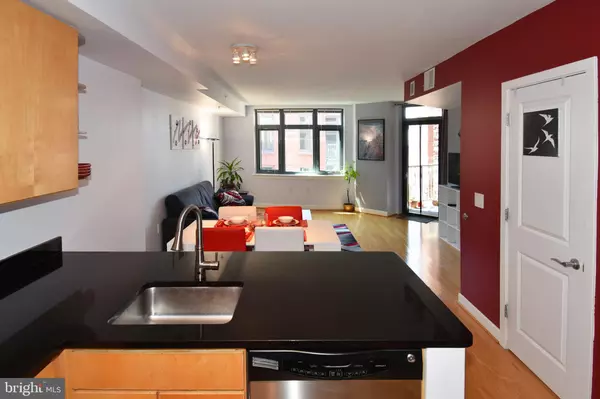1 Bed
1 Bath
767 SqFt
1 Bed
1 Bath
767 SqFt
Key Details
Property Type Condo
Sub Type Condo/Co-op
Listing Status Active
Purchase Type For Rent
Square Footage 767 sqft
Subdivision Logan/Shaw
MLS Listing ID DCDC2173162
Style Traditional
Bedrooms 1
Full Baths 1
HOA Y/N N
Abv Grd Liv Area 767
Originating Board BRIGHT
Year Built 2006
Lot Size 125 Sqft
Property Description
Location
State DC
County Washington
Zoning RESIDENTIAL
Rooms
Other Rooms Living Room, Kitchen, Foyer, Bedroom 1, Bathroom 1
Main Level Bedrooms 1
Interior
Interior Features Carpet, Combination Kitchen/Living, Floor Plan - Open, Pantry, Walk-in Closet(s), Wood Floors, Other
Hot Water Other
Heating Forced Air
Cooling Central A/C
Flooring Ceramic Tile, Hardwood, Partially Carpeted
Equipment Built-In Microwave, Dishwasher, Disposal, Dryer, Icemaker, Oven/Range - Gas, Refrigerator, Stainless Steel Appliances, Washer
Furnishings No
Fireplace N
Appliance Built-In Microwave, Dishwasher, Disposal, Dryer, Icemaker, Oven/Range - Gas, Refrigerator, Stainless Steel Appliances, Washer
Heat Source Electric
Laundry Washer In Unit, Dryer In Unit
Exterior
Exterior Feature Balcony, Roof, Terrace
Water Access N
View City, Other
Roof Type Vegetated,Other
Accessibility Elevator
Porch Balcony, Roof, Terrace
Garage N
Building
Story 1
Unit Features Hi-Rise 9+ Floors
Sewer Public Sewer
Water Public
Architectural Style Traditional
Level or Stories 1
Additional Building Above Grade, Below Grade
New Construction N
Schools
School District District Of Columbia Public Schools
Others
Pets Allowed Y
HOA Fee Include Health Club,Trash,Water,Sewer,Gas
Senior Community No
Tax ID 0369//2137
Ownership Other
SqFt Source Assessor
Miscellaneous Gas,Recreation Facility,Sewer,Trash Removal,Water
Security Features Desk in Lobby,Intercom
Horse Property N
Pets Allowed Cats OK, Case by Case Basis, Number Limit

Find out why customers are choosing LPT Realty to meet their real estate needs






