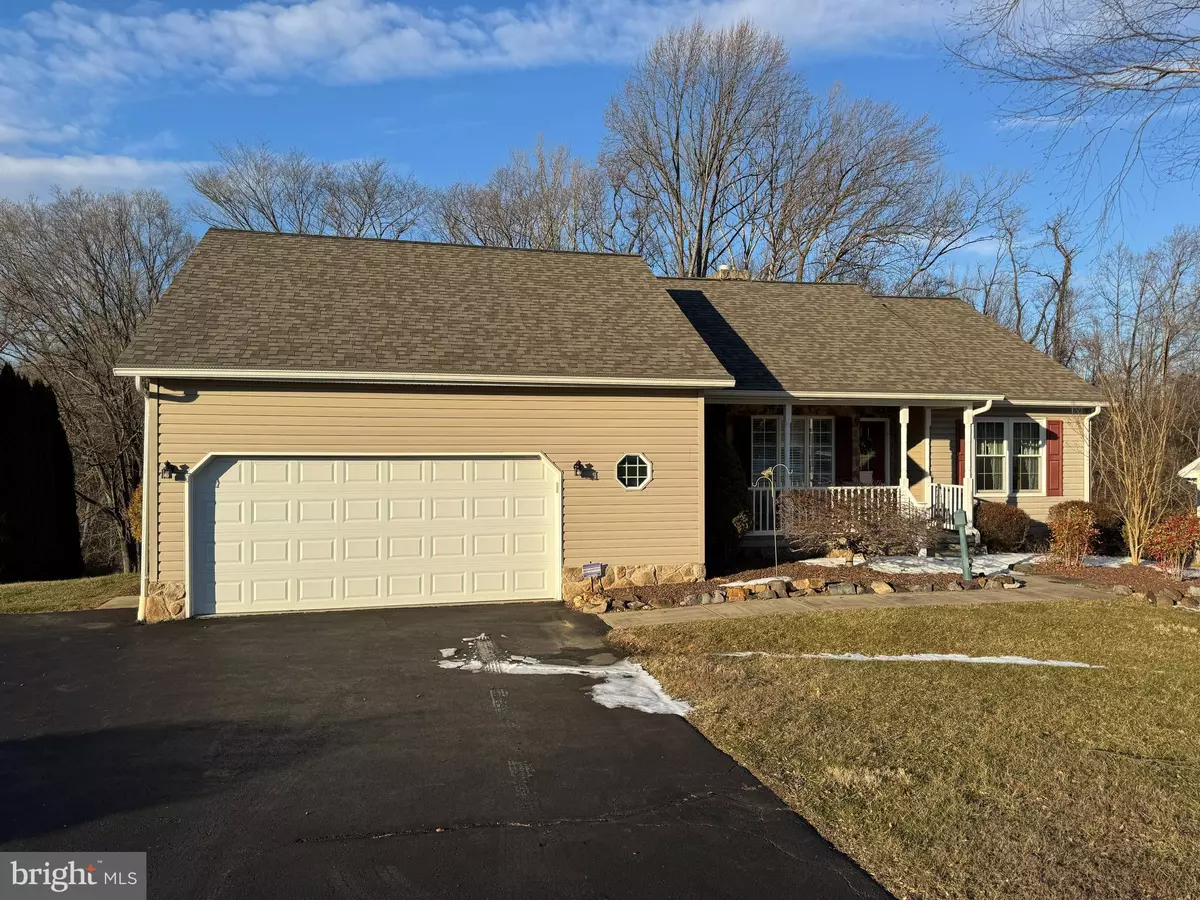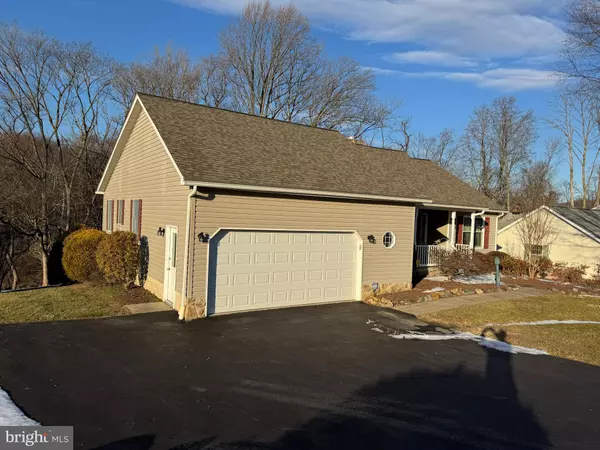4 Beds
3 Baths
1,441 SqFt
4 Beds
3 Baths
1,441 SqFt
Key Details
Property Type Single Family Home
Sub Type Detached
Listing Status Coming Soon
Purchase Type For Sale
Square Footage 1,441 sqft
Price per Sqft $343
Subdivision Fox Meadow At Nottingham
MLS Listing ID MDCC2015462
Style Ranch/Rambler
Bedrooms 4
Full Baths 3
HOA Y/N N
Abv Grd Liv Area 1,441
Originating Board BRIGHT
Year Built 2001
Annual Tax Amount $3,128
Tax Year 2024
Lot Size 0.979 Acres
Acres 0.98
Property Description
The main level includes an oversized 2car garage, main level laundry righ off the garagwe for ease and convenience! A HUGE primary suite.
An open concept Living Room, Kitchen, Dining Room combination boasting a centraly located gass fireplace to enjoy from all angles!
with a lower level adorned with a gourmet kitchen, full bath, LOTS of natural light through the full sized windows and walks out to a patio covered by the upper deck.
Pictures and floorplan coming soon!
Location
State MD
County Cecil
Zoning RR
Rooms
Other Rooms Living Room, Dining Room, Primary Bedroom, Bedroom 2, Bedroom 3, Kitchen
Basement Connecting Stairway, Daylight, Partial, Fully Finished, Heated, Improved, Interior Access, Outside Entrance, Rear Entrance, Walkout Level, Other
Main Level Bedrooms 3
Interior
Hot Water Electric
Heating Heat Pump(s)
Cooling Central A/C
Fireplaces Number 1
Fireplaces Type Gas/Propane
Fireplace Y
Heat Source Electric
Exterior
Parking Features Garage - Front Entry, Oversized
Garage Spaces 8.0
Water Access N
Accessibility Other
Attached Garage 2
Total Parking Spaces 8
Garage Y
Building
Story 2
Foundation Block
Sewer Septic Exists
Water Well
Architectural Style Ranch/Rambler
Level or Stories 2
Additional Building Above Grade, Below Grade
New Construction N
Schools
Elementary Schools Rising Sun
Middle Schools Rising Sun
High Schools Rising Sun
School District Cecil County Public Schools
Others
Senior Community No
Tax ID 0806037674
Ownership Fee Simple
SqFt Source Assessor
Special Listing Condition Standard

Find out why customers are choosing LPT Realty to meet their real estate needs




