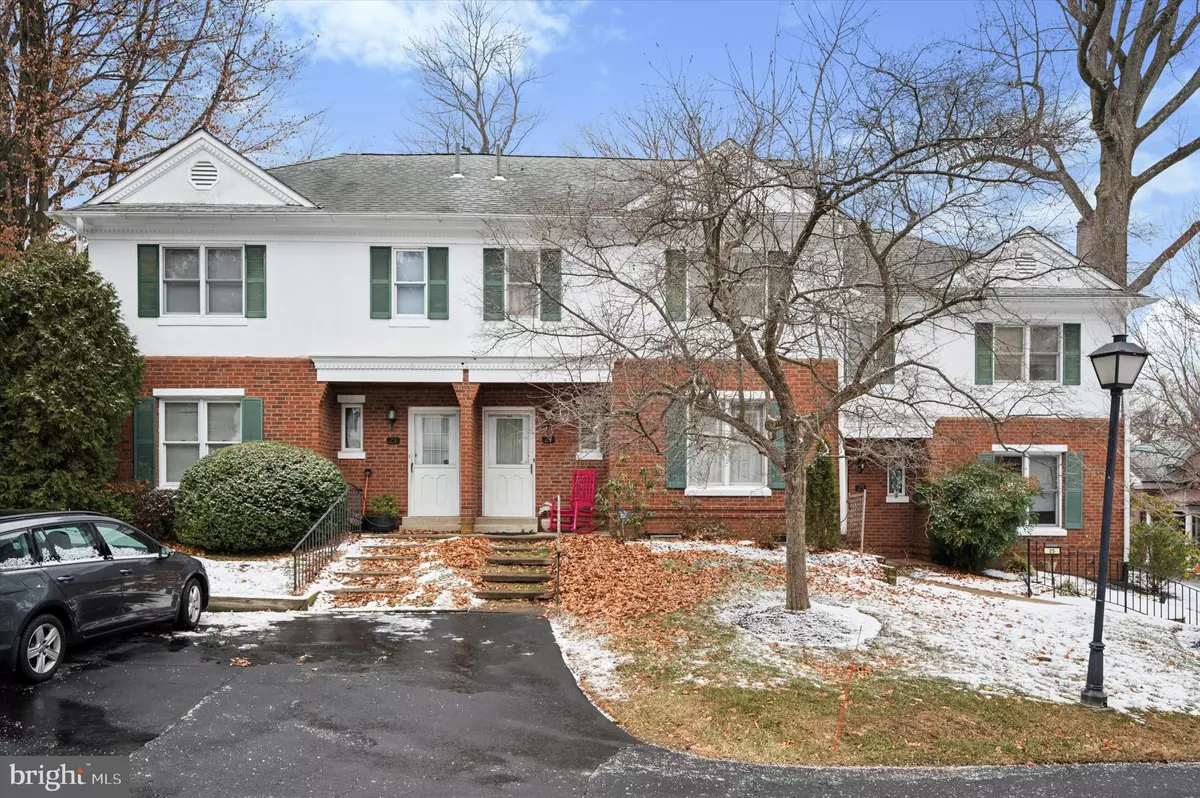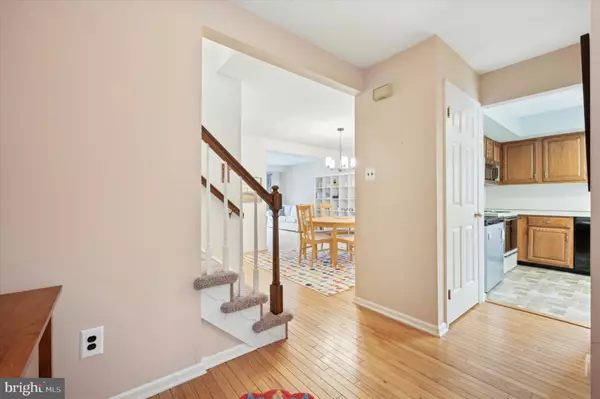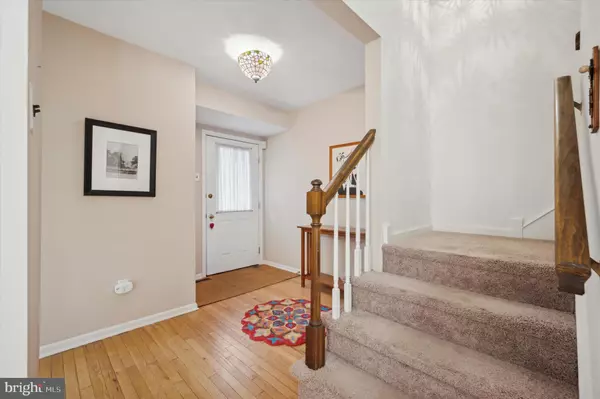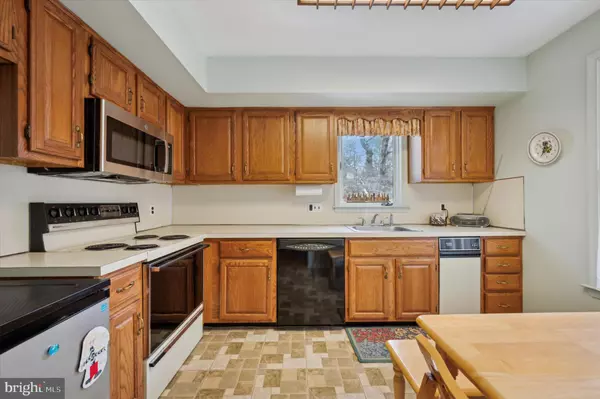2 Beds
3 Baths
1,510 SqFt
2 Beds
3 Baths
1,510 SqFt
Key Details
Property Type Townhouse
Sub Type Interior Row/Townhouse
Listing Status Active
Purchase Type For Sale
Square Footage 1,510 sqft
Price per Sqft $281
Subdivision Mt Airy
MLS Listing ID PAPH2430844
Style Traditional
Bedrooms 2
Full Baths 2
Half Baths 1
HOA Fees $529/mo
HOA Y/N Y
Abv Grd Liv Area 1,510
Originating Board BRIGHT
Year Built 1989
Annual Tax Amount $4,605
Tax Year 2024
Lot Dimensions 0.00 x 0.00
Property Description
This 2 bedroom, 2.5 bath 2 story townhouse has been meticulously maintained. You enter into a cozy foyer and to your right you will find a convenient powder room, pantry, and eat-in kitchen with gorgeous natural light. Ahead you'll find a spacious coat closet and stairs to the finished basement and a large dining room- which seamlessly opens up to large, yet cozy living room with wood burning fireplace, skylight, and sliding doors to a deck and overlooking a large expanse of grass and woods for a year round scenic view.
Heading upstairs you'll find abundant storage off of the main hallway as well as a convenient laundry closet with side by side washer and dryer. The back bedroom has a gorgeous view of the meadow and lovely built in bookshelves with a full bathroom right down the hall. The front bedroom is huge with wonderful natural light and an en suite bathroom with stall shower and wide vanity. There are also pull down stairs in the hallway to access a spacious unfinished attic space.
The basement is semi finished, currently separated into two rooms that each could be used as office space, a home gym, or just storage. The interior wall could be removed to create more of a large den/family room, game room, etc. The enormous utility room on this level houses all of the main mechanicals, including a new HVAC, a large work bench, and even more space for storage. You'll find this home is move-in ready and extremely well maintained, however there is room to make modern updates and thoughtful customizations that will only enhance its value.
This home includes two unassigned parking spots, and parking is always available within steps of the unit. And speaking of steps, and there are only 5 steps up from the parking lot to the front door! There is a community garden, the meadow is available to reserve for parties and picnics, the whole community here is really something special. Beyond the meadow you will see Cresheim Valley with an abundance of hikes and trails leading to the Wissahickon and beyond.
The Mt Airy SEPTA train stop is a block away. You're within walking distance to all of the terrific shops in Chestnut Hill and Mt Airy on Germantown Ave including the weekly farmers market by the Mermaid Inn. Just imagine walking to Supper Sessions in the Summer or Mt Airy Day in the fall!
This is a really lovely opportunity to live in such a great community. Schedule your viewing today!
Location
State PA
County Philadelphia
Area 19119 (19119)
Zoning RM1
Rooms
Other Rooms Living Room, Dining Room, Bedroom 2, Kitchen, Basement, Bedroom 1, Laundry, Bathroom 1, Bathroom 2
Basement Fully Finished
Interior
Interior Features Attic, Bathroom - Stall Shower, Primary Bath(s)
Hot Water Natural Gas
Heating Central
Cooling Central A/C
Flooring Hardwood, Carpet
Fireplace N
Heat Source Natural Gas
Laundry Upper Floor
Exterior
Exterior Feature Deck(s)
Garage Spaces 2.0
Water Access N
View Garden/Lawn
Accessibility None
Porch Deck(s)
Total Parking Spaces 2
Garage N
Building
Story 2
Foundation Slab
Sewer Public Sewer
Water Public
Architectural Style Traditional
Level or Stories 2
Additional Building Above Grade, Below Grade
New Construction N
Schools
Elementary Schools Houston Henry
Middle Schools Houston
High Schools Roxborough
School District The School District Of Philadelphia
Others
Pets Allowed Y
HOA Fee Include Snow Removal,Water,Lawn Maintenance
Senior Community No
Tax ID 888200177
Ownership Fee Simple
SqFt Source Estimated
Special Listing Condition Standard
Pets Allowed Size/Weight Restriction, Case by Case Basis, Cats OK, Dogs OK

Find out why customers are choosing LPT Realty to meet their real estate needs






