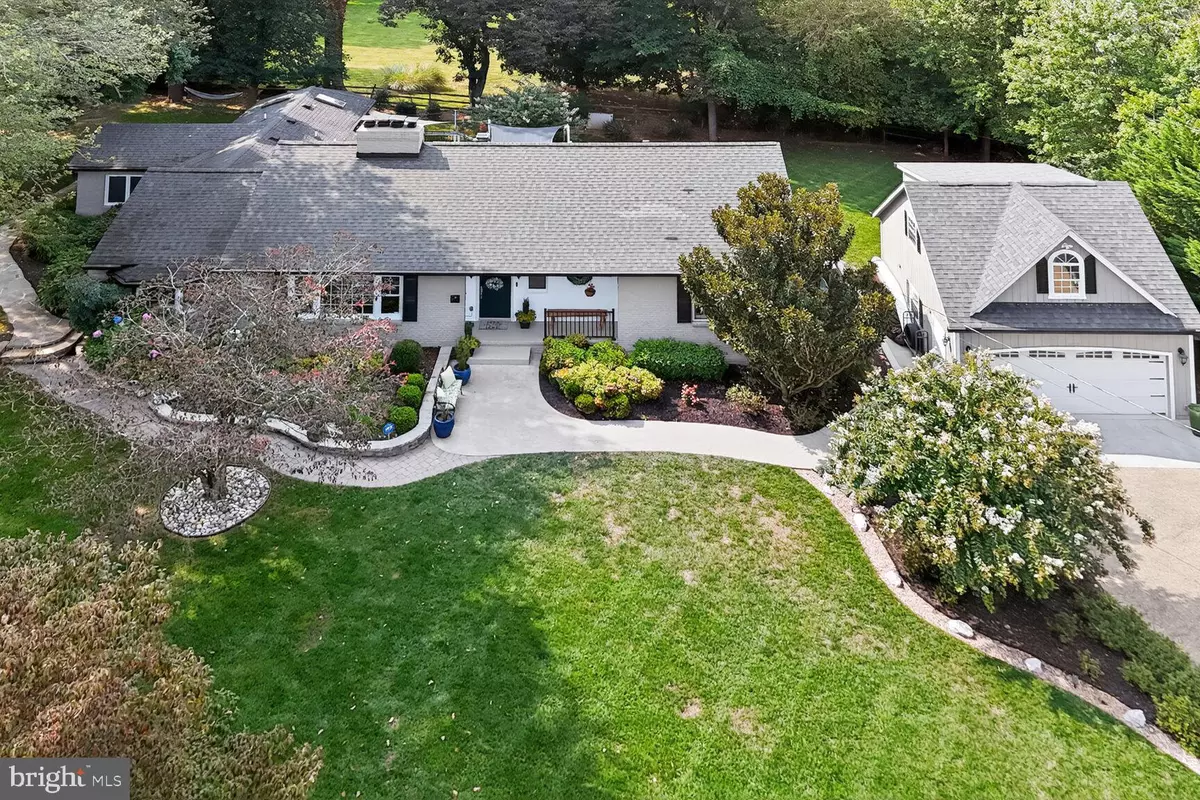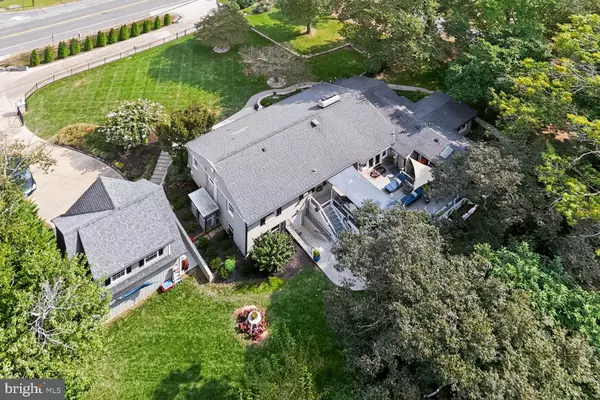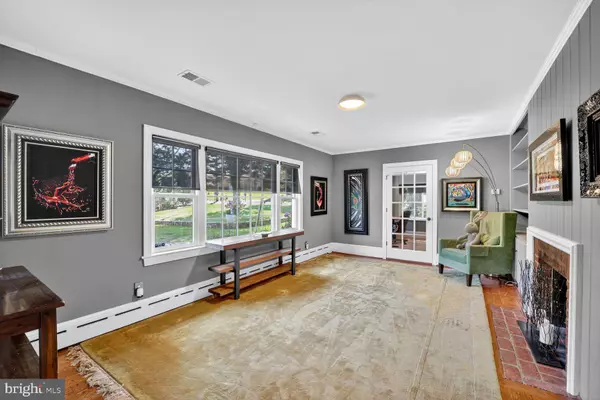
4 Beds
4 Baths
4,135 SqFt
4 Beds
4 Baths
4,135 SqFt
Open House
Sun Nov 16, 12:00pm - 2:00pm
Key Details
Property Type Single Family Home
Sub Type Detached
Listing Status Active
Purchase Type For Sale
Square Footage 4,135 sqft
Price per Sqft $350
Subdivision Oakton
MLS Listing ID VAFX2265080
Style Raised Ranch/Rambler
Bedrooms 4
Full Baths 3
Half Baths 1
HOA Y/N N
Abv Grd Liv Area 2,135
Year Built 1955
Available Date 2025-09-07
Annual Tax Amount $12,878
Tax Year 2025
Lot Size 0.550 Acres
Acres 0.55
Property Sub-Type Detached
Source BRIGHT
Property Description
The heart of the home is a chef's kitchen, boasting premium countertops, a spacious island, butler's pantry, and top-of-the-line appliances, including a built-in microwave, gas cooktop, and dishwasher. Gleaming hardwood floors, plush carpet, and abundant natural light flow throughout, creating a refined yet inviting atmosphere.
With four spacious bedrooms and three-and-a-half baths, the home offers generous space for relaxation. The main-level primary suite is a private retreat, featuring a walk-in closet and a spa-inspired bath with both a stall and walk-in shower. Custom built-ins, a wet/dry bar, and multiple fireplaces add warmth and character to every gathering. The fully finished basement, accessible by interior stairs and a private exterior entrance, expands your living space – perfect for recreation, guests, or a home office.
Discover your own private oasis outside, surrounded by nature with wildlife visiting day and night, making this a truly peaceful and unique property. The expansive backyard backs to mature trees, offering unparalleled serenity and privacy. A screened deck provides the perfect spot to enjoy morning coffee or evening cocktails amidst the natural beauty. A detached two-car garage with an EV charging station adds convenience and modern functionality.
More than just a residence, this home is an experience. Its thoughtful design, high-end finishes, and tranquil setting deliver the perfect balance of luxury, comfort, and timeless elegance. Experience graceful country living at its finest in this remarkable property, where nature's beauty is your everyday backdrop.
Location
State VA
County Fairfax
Zoning 110
Rooms
Other Rooms Living Room, Dining Room, Primary Bedroom, Bedroom 2, Bedroom 4, Kitchen, Family Room, Bedroom 1, Laundry, Office, Recreation Room, Bathroom 2, Bathroom 3, Primary Bathroom, Half Bath, Screened Porch
Basement Connecting Stairway, Fully Finished, Improved, Outside Entrance, Rear Entrance, Sump Pump, Walkout Stairs
Main Level Bedrooms 3
Interior
Interior Features Bathroom - Stall Shower, Bathroom - Walk-In Shower, Butlers Pantry, Built-Ins, Carpet, Combination Kitchen/Dining, Floor Plan - Open, Kitchen - Gourmet, Kitchen - Island, Pantry, Upgraded Countertops, Walk-in Closet(s), Wet/Dry Bar, Window Treatments, Wood Floors
Hot Water Electric
Heating Forced Air
Cooling Central A/C, Dehumidifier, Zoned
Flooring Carpet, Hardwood
Fireplaces Number 3
Fireplaces Type Wood
Equipment Built-In Microwave, Cooktop, Dishwasher, Disposal, Dryer, Exhaust Fan, Humidifier, Icemaker, Oven/Range - Gas, Refrigerator, Washer, Water Heater
Furnishings No
Fireplace Y
Window Features Screens
Appliance Built-In Microwave, Cooktop, Dishwasher, Disposal, Dryer, Exhaust Fan, Humidifier, Icemaker, Oven/Range - Gas, Refrigerator, Washer, Water Heater
Heat Source Electric, Propane - Leased
Laundry Basement
Exterior
Exterior Feature Deck(s), Screened
Parking Features Garage - Front Entry
Garage Spaces 2.0
Fence Invisible, Partially, Wrought Iron
Utilities Available Propane, Water Available, Electric Available
Water Access N
Roof Type Architectural Shingle
Accessibility Other
Porch Deck(s), Screened
Total Parking Spaces 2
Garage Y
Building
Lot Description Backs to Trees, Cleared, Front Yard, Landscaping, Rear Yard, SideYard(s)
Story 2
Foundation Active Radon Mitigation, Brick/Mortar, Block
Above Ground Finished SqFt 2135
Sewer Perc Approved Septic, Septic < # of BR
Water Conditioner, Public, Well
Architectural Style Raised Ranch/Rambler
Level or Stories 2
Additional Building Above Grade, Below Grade
New Construction N
Schools
Elementary Schools Oakton
High Schools Oakton
School District Fairfax County Public Schools
Others
Pets Allowed Y
Senior Community No
Tax ID 0374 01 0014
Ownership Fee Simple
SqFt Source 4135
Security Features Exterior Cameras,Smoke Detector
Acceptable Financing Cash, Conventional, FHA, VA
Horse Property N
Listing Terms Cash, Conventional, FHA, VA
Financing Cash,Conventional,FHA,VA
Special Listing Condition Standard
Pets Allowed Cats OK, Dogs OK
Virtual Tour https://homevisit.view.property/2347721?idx=1


Find out why customers are choosing LPT Realty to meet their real estate needs
1545 Crossways Blvd STE 250, Chesapeake, VA, 23320-0201, USA






