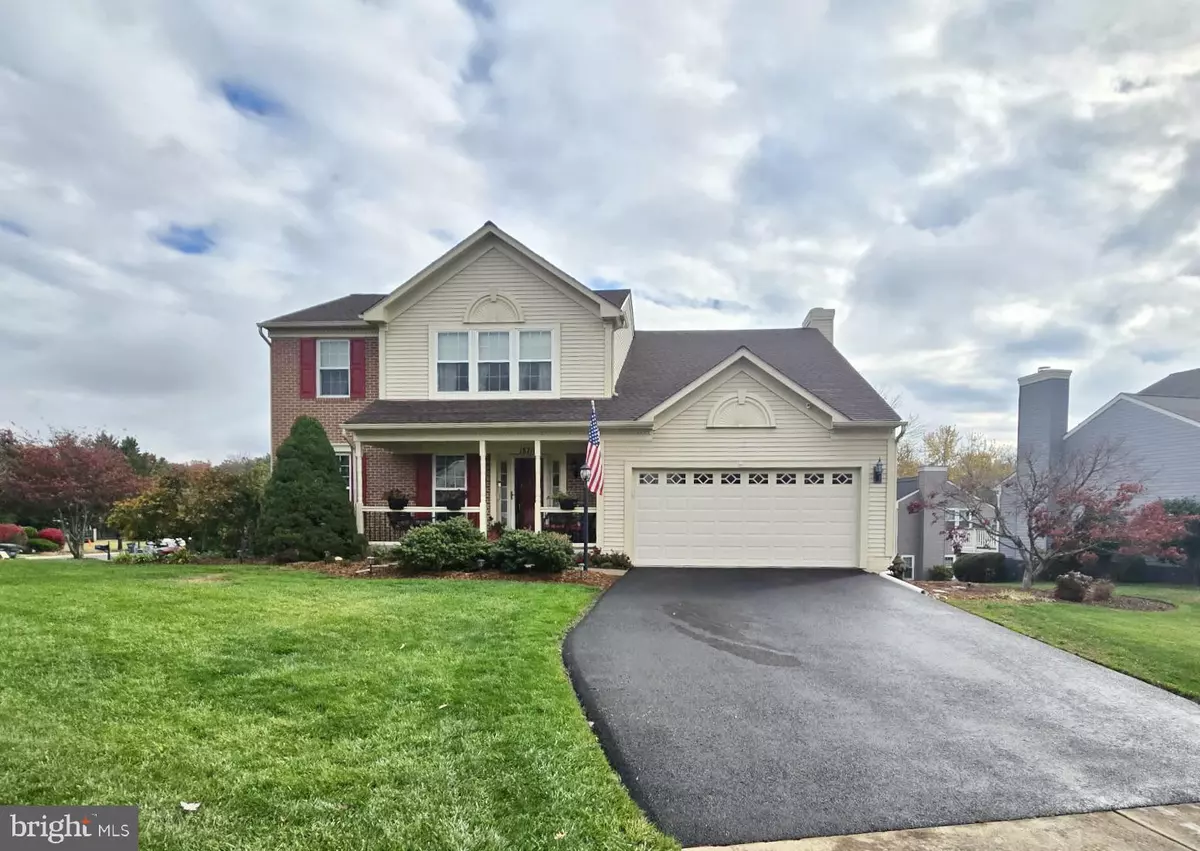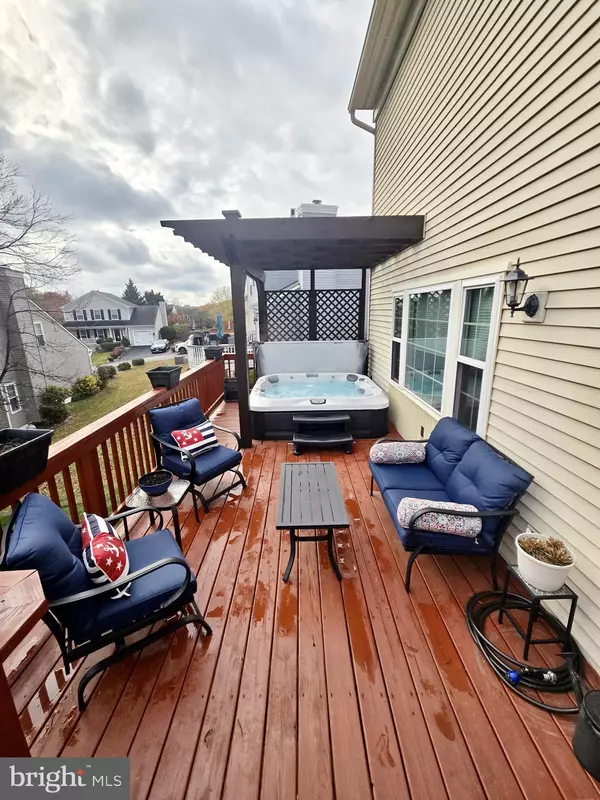
5 Beds
4 Baths
3,244 SqFt
5 Beds
4 Baths
3,244 SqFt
Open House
Thu Nov 13, 5:00pm - 7:00pm
Sat Nov 15, 1:00pm - 3:00pm
Key Details
Property Type Single Family Home
Sub Type Detached
Listing Status Coming Soon
Purchase Type For Sale
Square Footage 3,244 sqft
Price per Sqft $200
Subdivision Beau Ridge Estates
MLS Listing ID VAPW2107128
Style Colonial
Bedrooms 5
Full Baths 2
Half Baths 2
HOA Fees $48/mo
HOA Y/N Y
Abv Grd Liv Area 2,244
Year Built 1991
Available Date 2025-11-13
Annual Tax Amount $5,930
Tax Year 2025
Lot Size 10,105 Sqft
Acres 0.23
Property Sub-Type Detached
Source BRIGHT
Property Description
The kitchen is truly the heart of the home with handcrafted custom cabinetry, a beautifully designed island, handsome granite, and pendant lighting. The built-ins in the front living room are stunning, and the dining room is just as lovely with bay windows and classic chair rails. The kitchen opens to the oversized family room, complete with even more custom casework — perfect for your books, art, or collections all flanking a cozy fireplace. From the kitchen, step out onto the expansive 500 sq ft deck (rebuilt in 2020) featuring a built-in hot tub, pergola, and motorized retractable awning — an entertainer's dream.
Upstairs, the primary suite feels like a retreat with soaring cathedral ceilings, two large walk-in closets, and the most beautiful coastal-inspired spa bathroom renovation with dual sinks, deep soaking tub, and custom marble and tile work. Three additional generous bedrooms share an updated oversized hall bath with great storage.
The fully finished walk-out lower level offers fantastic flexible space: a fun bar area, large recreation room, powder room, and a true 5th bedroom perfect for guests, office, or hobbies. Step outside to the custom paver patio and gather around the fire pit — this yard is ready for year-round enjoyment! The property also includes a shed tucked neatly under the deck, a full yard irrigation system with smart Beehive controller, and an invisible PetSafe fence along the perimeter.
Major systems and updates give peace of mind:
• All new plumbing – 2025
• Roof – 2017
• Carrier Infinity HVAC with variable speed fan & 3-zone control
• Whirlpool water heater – 2016
• GE Profile stainless appliances
• Deck rebuild with hot tub + pergola – 2020
You simply will not find another home at this price with this level of craftsmanship, thoughtful upgrades, and long-term care. This is a truly special property — warm, inviting, and absolutely move-in ready.
Special financing is available through Project My Home offering LENDER PAID 1% interest rate reduction for the first full year ... or take the cash value and apply to your closing costs! Home is currently enrolled in a premium home warranty with the option to transfer to buyer at closing.
Location
State VA
County Prince William
Zoning R4
Rooms
Basement Full, Heated, Improved, Interior Access, Outside Entrance, Walkout Level, Windows
Interior
Interior Features Bar, Built-Ins, Chair Railings, Crown Moldings, Family Room Off Kitchen, Formal/Separate Dining Room, Kitchen - Island, Primary Bath(s), Wood Floors, Upgraded Countertops
Hot Water Natural Gas
Heating Forced Air
Cooling Central A/C
Flooring Hardwood
Fireplaces Number 1
Equipment Built-In Microwave, Dryer, Washer, Dishwasher, Disposal, Refrigerator, Icemaker, Oven/Range - Electric
Fireplace Y
Appliance Built-In Microwave, Dryer, Washer, Dishwasher, Disposal, Refrigerator, Icemaker, Oven/Range - Electric
Heat Source Natural Gas
Exterior
Exterior Feature Deck(s), Patio(s), Porch(es)
Parking Features Garage Door Opener
Garage Spaces 4.0
Fence Invisible
Amenities Available Tot Lots/Playground
Water Access N
Accessibility None
Porch Deck(s), Patio(s), Porch(es)
Attached Garage 2
Total Parking Spaces 4
Garage Y
Building
Lot Description Corner
Story 3
Foundation Concrete Perimeter
Above Ground Finished SqFt 2244
Sewer Public Sewer
Water Public
Architectural Style Colonial
Level or Stories 3
Additional Building Above Grade, Below Grade
New Construction N
Schools
Elementary Schools Henderson
Middle Schools Potomac
High Schools Potomac
School District Prince William County Public Schools
Others
HOA Fee Include Trash
Senior Community No
Tax ID 8290-18-2703
Ownership Fee Simple
SqFt Source 3244
Acceptable Financing Cash, Conventional, Exchange, FHA, VA
Listing Terms Cash, Conventional, Exchange, FHA, VA
Financing Cash,Conventional,Exchange,FHA,VA
Special Listing Condition Standard


Find out why customers are choosing LPT Realty to meet their real estate needs
1545 Crossways Blvd STE 250, Chesapeake, VA, 23320-0201, USA





