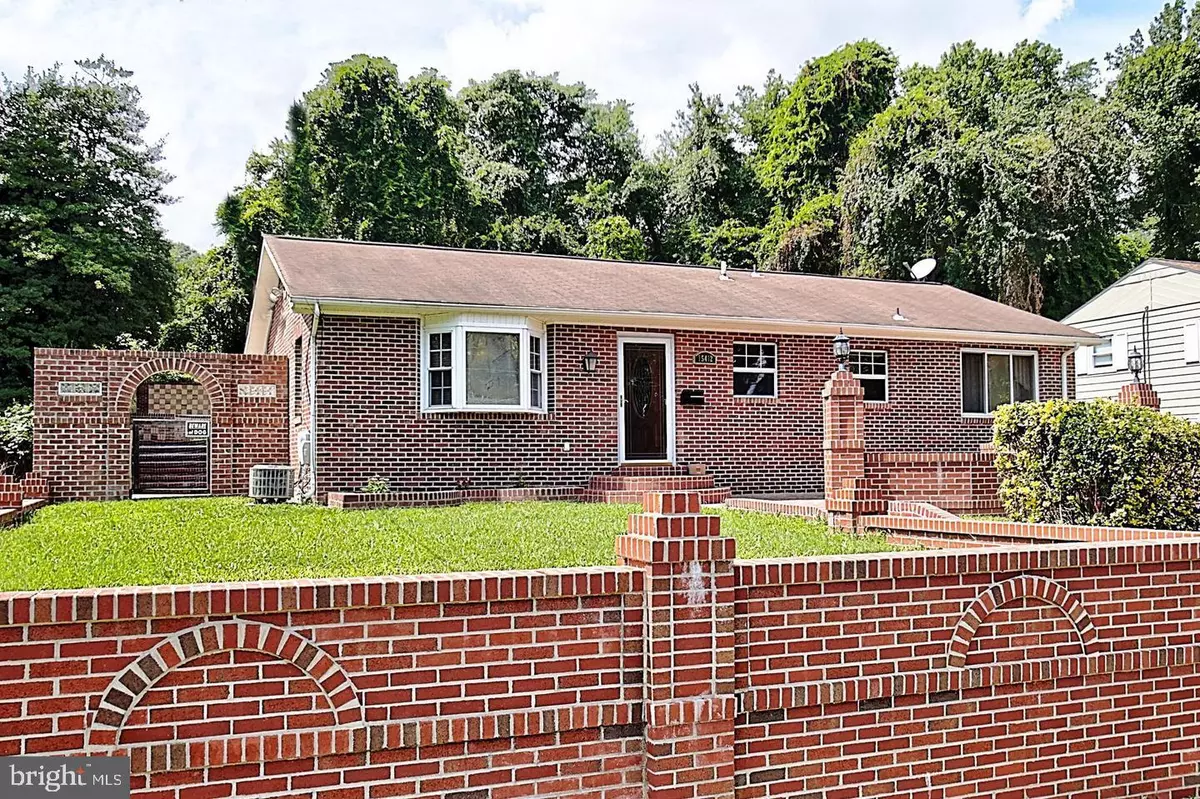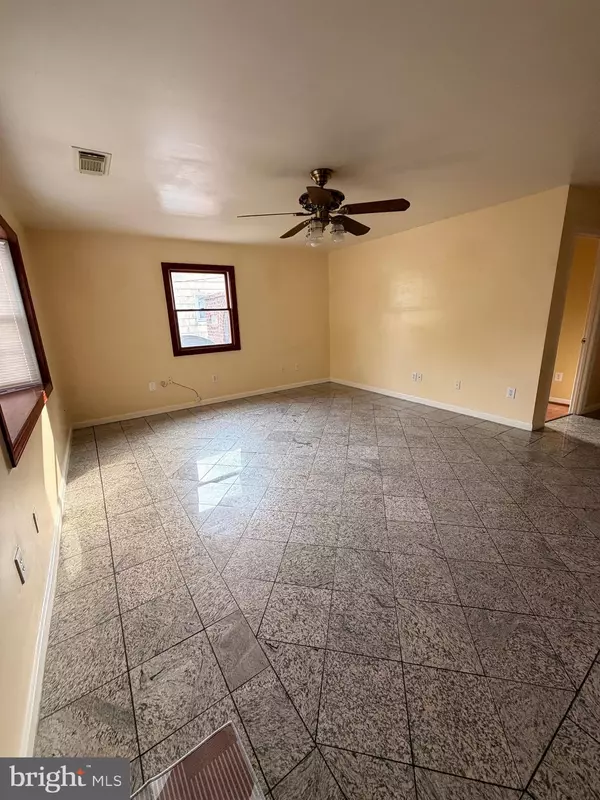
5 Beds
2 Baths
2,134 SqFt
5 Beds
2 Baths
2,134 SqFt
Key Details
Property Type Single Family Home
Sub Type Detached
Listing Status Active
Purchase Type For Rent
Square Footage 2,134 sqft
Subdivision Marumsco Woods
MLS Listing ID VAPW2106874
Style Ranch/Rambler
Bedrooms 5
Full Baths 2
HOA Y/N N
Abv Grd Liv Area 2,134
Year Built 1965
Lot Size 10,010 Sqft
Acres 0.23
Property Sub-Type Detached
Source BRIGHT
Property Description
The property spans approximately square feet, offering ample space for comfortable living inside and out. Washer and dryer convey. Outdoor features include gated backyard, gated parking, large shed, a beautiful concrete and brick patio, with grassy areas in the front and back yards. There is additional parking available in the un-gated portion of the driveway, as well as on street parking.
Located in Woodbridge, VA, this home is close to schools, parks, shopping centers, and public transit, making it ideal for families and professionals.
Location
State VA
County Prince William
Zoning R4
Rooms
Other Rooms Living Room, Dining Room, Primary Bedroom, Bedroom 2, Bedroom 3, Bedroom 4, Bedroom 5, Kitchen, Family Room, Bedroom 1, Laundry, Utility Room
Main Level Bedrooms 5
Interior
Interior Features Attic, Kitchen - Country, Combination Kitchen/Dining, Family Room Off Kitchen, Kitchen - Gourmet, Chair Railings, Upgraded Countertops, Crown Moldings, Window Treatments, Primary Bath(s), Recessed Lighting, Floor Plan - Traditional
Hot Water Natural Gas
Heating Forced Air
Cooling Central A/C, Ceiling Fan(s)
Flooring Ceramic Tile
Equipment Washer/Dryer Hookups Only, Disposal, Dryer, Exhaust Fan, Microwave, Oven/Range - Gas, Refrigerator, Stove, Washer, Water Heater
Furnishings No
Fireplace N
Window Features Insulated,Vinyl Clad,Screens,Double Pane
Appliance Washer/Dryer Hookups Only, Disposal, Dryer, Exhaust Fan, Microwave, Oven/Range - Gas, Refrigerator, Stove, Washer, Water Heater
Heat Source Natural Gas
Exterior
Exterior Feature Patio(s), Porch(es)
Fence Rear
Utilities Available Electric Available, Natural Gas Available
Water Access N
Roof Type Asphalt
Accessibility None
Porch Patio(s), Porch(es)
Garage N
Building
Lot Description Landscaping, Private
Story 1
Foundation Crawl Space
Above Ground Finished SqFt 2134
Sewer Public Sewer
Water Public
Architectural Style Ranch/Rambler
Level or Stories 1
Additional Building Above Grade
Structure Type Dry Wall
New Construction N
Schools
Middle Schools Rippon
High Schools Freedom
School District Prince William County Public Schools
Others
Pets Allowed N
Senior Community No
Tax ID 8391-80-3131
Ownership Other
SqFt Source 2134
Horse Property N


Find out why customers are choosing LPT Realty to meet their real estate needs
1545 Crossways Blvd STE 250, Chesapeake, VA, 23320-0201, USA






