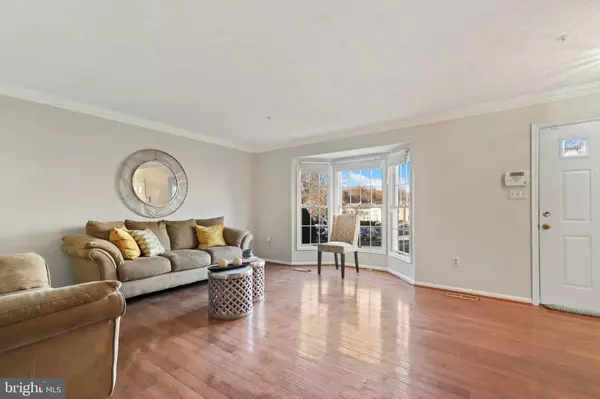$366,000
$375,000
2.4%For more information regarding the value of a property, please contact us for a free consultation.
3 Beds
3 Baths
2,168 SqFt
SOLD DATE : 01/06/2023
Key Details
Sold Price $366,000
Property Type Townhouse
Sub Type Interior Row/Townhouse
Listing Status Sold
Purchase Type For Sale
Square Footage 2,168 sqft
Price per Sqft $168
Subdivision Marlton 100
MLS Listing ID MDPG2062504
Sold Date 01/06/23
Style Colonial
Bedrooms 3
Full Baths 2
Half Baths 1
HOA Fees $134/mo
HOA Y/N Y
Abv Grd Liv Area 1,464
Originating Board BRIGHT
Year Built 1990
Annual Tax Amount $3,880
Tax Year 2022
Lot Size 1,804 Sqft
Acres 0.04
Property Description
Move in Ready- This recently renovated townhouse has 3 bedrooms and 2.5 baths is located in Upper Marlboro's Brandywine Country community. Fresh painted and new carpet through out this 3 floors of interior living. Enter into the main level living room with hardwood floors that flow into the dining room.
Recently added new granite Kitchen counters and new dishwasher . Kitchen has stainless steel appliances. Half bath is also located on main level. Upper level offers Owner's suite with vaulted ceilings. Say yes to the address! This one is ready!
Location
State MD
County Prince Georges
Zoning RSFA
Rooms
Basement Other
Interior
Hot Water Electric
Heating Heat Pump(s)
Cooling Central A/C
Heat Source Electric
Exterior
Water Access N
Accessibility None
Garage N
Building
Story 2
Foundation Other
Sewer Public Sewer
Water Public
Architectural Style Colonial
Level or Stories 2
Additional Building Above Grade, Below Grade
New Construction N
Schools
School District Prince George'S County Public Schools
Others
Senior Community No
Tax ID 17151744564
Ownership Fee Simple
SqFt Source Assessor
Special Listing Condition Standard
Read Less Info
Want to know what your home might be worth? Contact us for a FREE valuation!

Our team is ready to help you sell your home for the highest possible price ASAP

Bought with Derrick James BRIDGEFORTH • Taylor Properties
Find out why customers are choosing LPT Realty to meet their real estate needs






