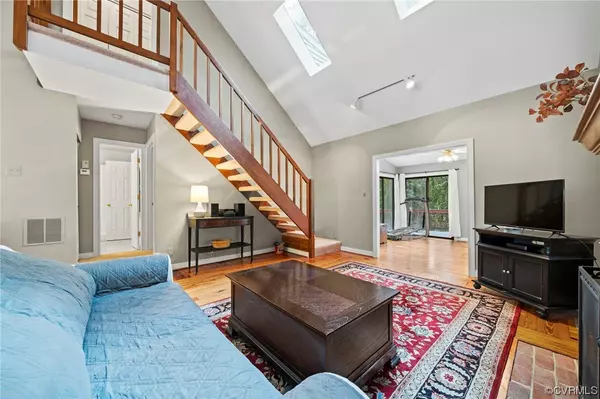$356,000
$339,950
4.7%For more information regarding the value of a property, please contact us for a free consultation.
2 Beds
2 Baths
1,432 SqFt
SOLD DATE : 09/01/2023
Key Details
Sold Price $356,000
Property Type Single Family Home
Sub Type Single Family Residence
Listing Status Sold
Purchase Type For Sale
Square Footage 1,432 sqft
Price per Sqft $248
Subdivision Willow Cove
MLS Listing ID 2320295
Sold Date 09/01/23
Style Cape Cod,Two Story
Bedrooms 2
Full Baths 2
Construction Status Actual
HOA Y/N No
Year Built 1991
Annual Tax Amount $3,804
Tax Year 2023
Lot Size 0.283 Acres
Acres 0.2832
Property Description
Welcome to 5600 Old Willow Court nestled at the end of a cul-de-sac in Willow Cove. This exquisite Cape Cod blends classic charm with contemporary comforts, offering a lifestyle of convenience and relaxation. With its tasteful architecture, modern updates, and serene surroundings, this home presents a remarkable opportunity. Step into the expansive great room with a vaulted ceiling illuminated by skylights and features a brick fireplace, perfect for cozy evenings and gatherings. Entertain in the dining room that opens seamlessly to the great room. The layout is ideal for hosting dinner parties and gatherings. Immerse yourself in the tranquility of the tree-surrounded sunroom, complete with skylights that let natural light pour in. It's the perfect spot to unwind and enjoy the beauty of the outdoors while staying comfortable indoors. Experience the convenience of one-level living with a spacious first-floor bedroom that boasts an attached full bathroom. The spacious second bedroom upstairs features two closets and its on private full bathroom. Adjacent to this upstairs room is the laundry closet and walk-in attic space with ample storage. This home has been lovingly maintained.
Location
State VA
County Richmond City
Community Willow Cove
Area 60 - Richmond
Rooms
Basement Crawl Space
Interior
Interior Features Bedroom on Main Level, Ceiling Fan(s), Cathedral Ceiling(s), High Ceilings, Main Level Primary
Heating Electric, Forced Air, Heat Pump
Cooling Central Air, Electric
Flooring Wood
Fireplaces Type Masonry, Wood Burning
Fireplace Yes
Appliance Dryer, Dishwasher, Electric Water Heater, Oven, Refrigerator, Stove, Washer
Laundry Washer Hookup, Dryer Hookup
Exterior
Exterior Feature Deck, Porch, Paved Driveway
Fence Fenced, Partial
Pool None
Roof Type Shingle
Porch Rear Porch, Front Porch, Deck, Porch
Garage No
Building
Story 2
Sewer Public Sewer
Water Public
Architectural Style Cape Cod, Two Story
Level or Stories Two
Structure Type Drywall,Frame,Hardboard
New Construction No
Construction Status Actual
Schools
Elementary Schools Southampton
Middle Schools Lucille Brown
High Schools Huguenot
Others
Tax ID C005-0371-033
Ownership Individuals
Financing Cash
Read Less Info
Want to know what your home might be worth? Contact us for a FREE valuation!

Our team is ready to help you sell your home for the highest possible price ASAP

Bought with Long & Foster REALTORS
Find out why customers are choosing LPT Realty to meet their real estate needs






