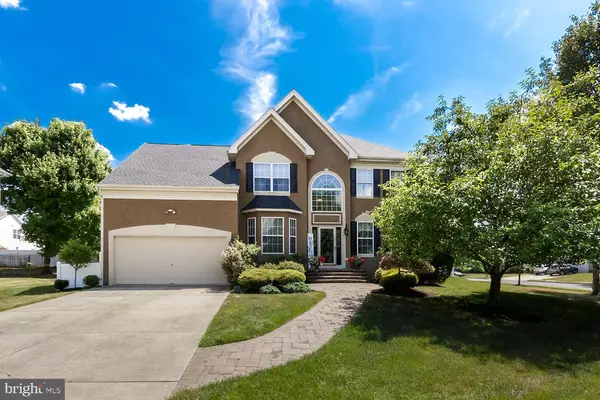$835,000
$799,000
4.5%For more information regarding the value of a property, please contact us for a free consultation.
4 Beds
3 Baths
3,916 SqFt
SOLD DATE : 08/14/2024
Key Details
Sold Price $835,000
Property Type Single Family Home
Sub Type Detached
Listing Status Sold
Purchase Type For Sale
Square Footage 3,916 sqft
Price per Sqft $213
Subdivision Woodlands
MLS Listing ID NJBL2067704
Sold Date 08/14/24
Style Colonial,French
Bedrooms 4
Full Baths 2
Half Baths 1
HOA Fees $22/ann
HOA Y/N Y
Abv Grd Liv Area 2,716
Originating Board BRIGHT
Year Built 1999
Annual Tax Amount $14,920
Tax Year 2023
Lot Size 0.290 Acres
Acres 0.29
Lot Dimensions 0.00 x 0.00
Property Description
Go ahead, jump in the pool! No need to spend money on a summer vacation home when everything you need is right here! This Orleans built home is the Providence model and is situated on a large corner lot in the Evesham neighborhood of the Woodlands. A double wide concrete driveway and attached two car garage provide plenty of off street parking. A Paver walkway and front entry open to the two story foyer entry that leads to all the homes living areas. New premium laminate flooring throughout the main level, fresh paint, soaring ceilings, high hat lighting, and custom woodworking throughout. A main floor office with custom built in shelving and storage is located right off of the foyer. The light and bright living room is spacious and leads to the formal dining room with pillared entry and new light fixture. The updated kitchen has granite countertops, ceramic flooring and backsplash, pantry closet, deep stainless sink, island work/storage area, all appliances included, and breakfast area with door to backyard. The kitchen is open to the large two story family room with rear staircase, gas fireplace, box window with custom cushioned seating, custom made box window valances and great views of the backyard. This level also has a powder room and laundry room. The laundry room includes the washer and dryer, and has a utility sink, cabinetry and storage, and access to garage (with lots of storage.) The upper level houses 4 spacious bedrooms and 2 full baths. The main bedroom suite has new laminate flooring, ceiling fan, walk in closet, double door closet and full bath with double sink vanity, oversized shower stall and jetted Jacuzzi tub. Don't miss the door to the lower level living area. Here you will find a game room, home theater that includes the projector and surround sound, guest room, storage room, and under stair storage. As remarkable as this home's interior is, the exterior is where you will be spending your summer. A Paver patio off of the breakfast room provides ample seating and well as an outside kitchen with Jenn-Air grill and refrigerator. An inground salt water pool has a stamped concrete collar, is heated, and includes the elephant proof winter cover. There is a separate hot tub on the patio, new retractable awnings, storage shed, beautiful landscaping and vinyl privacy fencing around the backyard oasis. This home has public water, public sewer, .29 acre lot, and is in the Evesham school district. Get set for summer! This beauty won't last long.
Location
State NJ
County Burlington
Area Evesham Twp (20313)
Zoning LD
Rooms
Other Rooms Living Room, Dining Room, Primary Bedroom, Bedroom 2, Bedroom 3, Bedroom 4, Kitchen, Game Room, Family Room, Foyer, Breakfast Room, Study, Laundry, Maid/Guest Quarters, Storage Room, Media Room, Primary Bathroom, Full Bath, Half Bath
Basement Full, Fully Finished
Interior
Interior Features Additional Stairway, Attic, Breakfast Area, Built-Ins, Carpet, Ceiling Fan(s), Chair Railings, Crown Moldings, Family Room Off Kitchen, Formal/Separate Dining Room, Kitchen - Island, Pantry, Primary Bath(s), Recessed Lighting, Soaking Tub, Sound System, Stall Shower, Store/Office, Tub Shower, Upgraded Countertops, Wainscotting, Walk-in Closet(s), Window Treatments
Hot Water Natural Gas
Heating Hot Water
Cooling Central A/C
Flooring Fully Carpeted, Tile/Brick, Ceramic Tile, Laminate Plank
Fireplaces Number 1
Fireplaces Type Gas/Propane, Mantel(s)
Equipment Built-In Microwave, Dishwasher, Dryer, Energy Efficient Appliances, Oven - Self Cleaning, Refrigerator, Washer, Water Heater
Fireplace Y
Window Features Atrium
Appliance Built-In Microwave, Dishwasher, Dryer, Energy Efficient Appliances, Oven - Self Cleaning, Refrigerator, Washer, Water Heater
Heat Source Natural Gas
Laundry Main Floor, Washer In Unit, Dryer In Unit
Exterior
Exterior Feature Patio(s)
Parking Features Garage Door Opener, Additional Storage Area, Garage - Front Entry, Inside Access, Oversized
Garage Spaces 6.0
Fence Vinyl, Fully, Rear, Privacy
Pool Fenced, Filtered, Heated, In Ground, Saltwater
Amenities Available Common Grounds, Lake, Tot Lots/Playground
Water Access N
Roof Type Pitched,Shingle
Accessibility None
Porch Patio(s)
Attached Garage 2
Total Parking Spaces 6
Garage Y
Building
Lot Description Corner
Story 2
Foundation Block
Sewer Public Sewer
Water Public
Architectural Style Colonial, French
Level or Stories 2
Additional Building Above Grade, Below Grade
Structure Type 9'+ Ceilings
New Construction N
Schools
Elementary Schools Beeler
Middle Schools Frances Demasi M.S.
High Schools Cherokee H.S.
School District Evesham Township
Others
HOA Fee Include Common Area Maintenance
Senior Community No
Tax ID 13-00011 36-00001
Ownership Fee Simple
SqFt Source Assessor
Special Listing Condition Standard
Read Less Info
Want to know what your home might be worth? Contact us for a FREE valuation!

Our team is ready to help you sell your home for the highest possible price ASAP

Bought with Robin S Bowers • Century 21 Advantage Gold-Trappe
Find out why customers are choosing LPT Realty to meet their real estate needs






