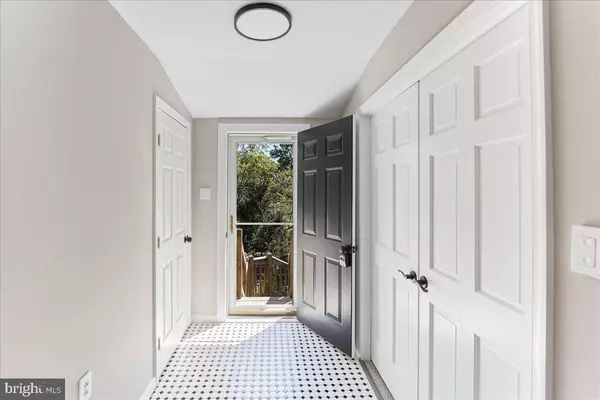$345,000
$350,000
1.4%For more information regarding the value of a property, please contact us for a free consultation.
4 Beds
3 Baths
1,868 SqFt
SOLD DATE : 10/25/2024
Key Details
Sold Price $345,000
Property Type Single Family Home
Sub Type Detached
Listing Status Sold
Purchase Type For Sale
Square Footage 1,868 sqft
Price per Sqft $184
Subdivision Faircrest Estates
MLS Listing ID PAMC2116154
Sold Date 10/25/24
Style Cape Cod
Bedrooms 4
Full Baths 2
Half Baths 1
HOA Y/N N
Abv Grd Liv Area 1,868
Originating Board BRIGHT
Year Built 1922
Annual Tax Amount $4,304
Tax Year 2023
Lot Size 6,950 Sqft
Acres 0.16
Lot Dimensions 100.00 x 75.00
Property Description
Welcome HOME to your newly renovated "House on a Hill". This lovely home is full of character, while having modern updates. As you pull into the driveway, you will fall in love with this charming cape cod surrounded by lush greenery. You will also find a nice patio with pergola for relaxing in the warm weather or sitting around a firepit on the cooler nights. Enter through the front door into the pretty foyer with double doors leading to a bonus room that you could use as a family room, a study, an office or even an extra bedroom! Another bonus straight ahead is a wine room/bar/reading room, use your imagination! The fireside living room is stunning with the floor to ceiling whitewashed stone fireplace as the focal point. Next up is the formal dining room with wainscoting. The huge kitchen with quartz countertops, island and a huge window above the sink allowing for loads of natural light. Loads of cabinets allow for an abundance of storage. Off the kitchen is the laundry room, for added convenience. The first level also offers 2 bedrooms and a full updated bathroom. Upstairs you will find 2 more bedrooms and another full bath with a claw foot tub! The basement is unfinished but has loads of storage. Enjoy the new gas heater, central air, hot water heater and roof. All of the big ticket items have been done for you. Property is connected to public sewer. Don't miss out, schedule your private tour today!!
Location
State PA
County Montgomery
Area Lower Pottsgrove Twp (10642)
Zoning R10
Rooms
Basement Unfinished, Walkout Level
Main Level Bedrooms 2
Interior
Hot Water Natural Gas
Heating Forced Air
Cooling Central A/C
Fireplaces Number 1
Fireplaces Type Stone
Fireplace Y
Heat Source Natural Gas
Exterior
Parking Features Basement Garage
Garage Spaces 5.0
Water Access N
Accessibility None
Attached Garage 1
Total Parking Spaces 5
Garage Y
Building
Story 1.5
Foundation Block
Sewer Public Sewer
Water Well
Architectural Style Cape Cod
Level or Stories 1.5
Additional Building Above Grade, Below Grade
New Construction N
Schools
Middle Schools Pottsgrove
High Schools Pottsgrove Senior
School District Pottsgrove
Others
Senior Community No
Tax ID 42-00-03712-008
Ownership Fee Simple
SqFt Source Assessor
Special Listing Condition Standard
Read Less Info
Want to know what your home might be worth? Contact us for a FREE valuation!

Our team is ready to help you sell your home for the highest possible price ASAP

Bought with Daniel Brittingham • Keller Williams Realty Group
Find out why customers are choosing LPT Realty to meet their real estate needs






