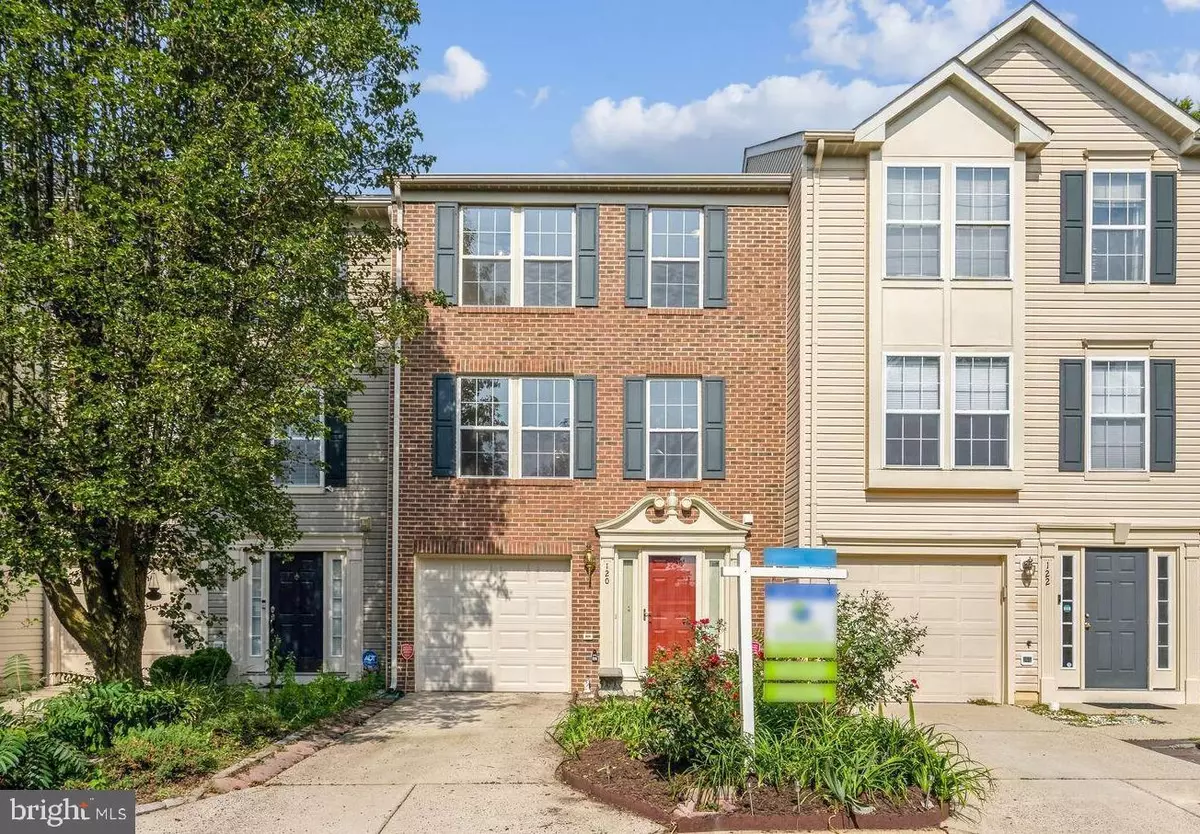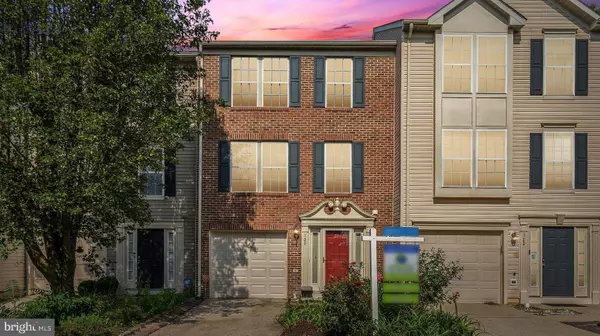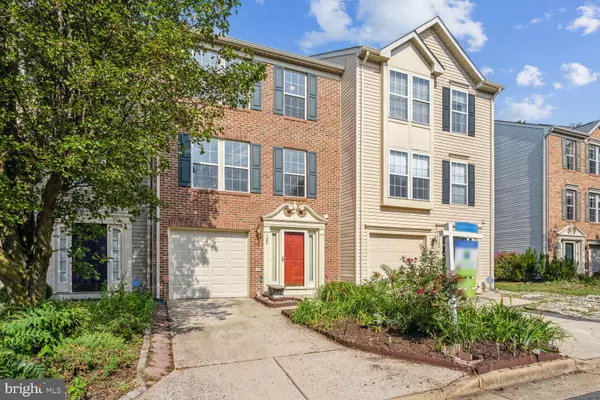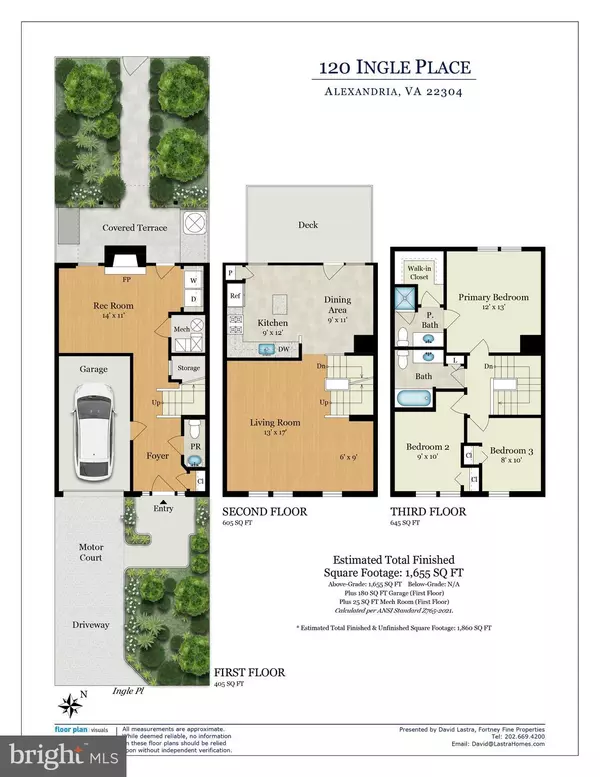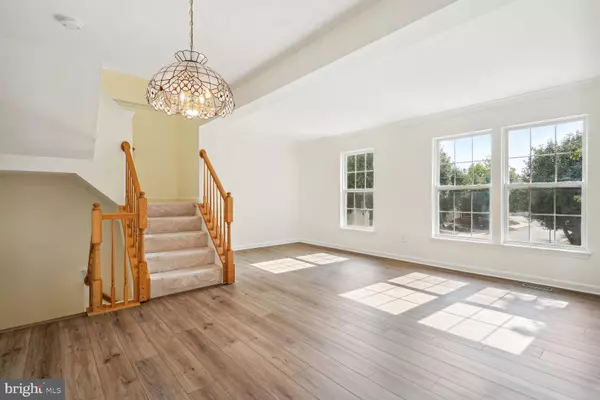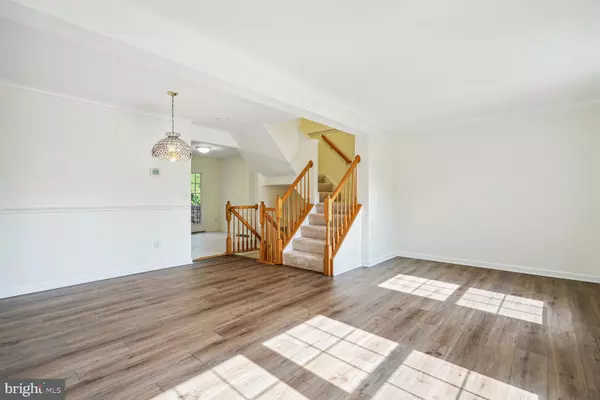$625,000
$630,000
0.8%For more information regarding the value of a property, please contact us for a free consultation.
3 Beds
3 Baths
1,752 SqFt
SOLD DATE : 12/16/2024
Key Details
Sold Price $625,000
Property Type Townhouse
Sub Type Interior Row/Townhouse
Listing Status Sold
Purchase Type For Sale
Square Footage 1,752 sqft
Price per Sqft $356
Subdivision Duke Street Square
MLS Listing ID VAAX2036818
Sold Date 12/16/24
Style Colonial
Bedrooms 3
Full Baths 2
Half Baths 1
HOA Fees $144/mo
HOA Y/N Y
Abv Grd Liv Area 1,752
Originating Board BRIGHT
Year Built 1996
Annual Tax Amount $5,828
Tax Year 2023
Lot Size 1,980 Sqft
Acres 0.05
Property Description
MAJOR price improvement and ready for its new owner! This updated 3BR, 2.5 BA brick-front, garage townhome in super-convenient Duke Street Square features 1,752 SF of turn-key living space. Lovingly-maintained by its owner of 23 years, this home features fresh paint and ALL new carpet throughout, as well as gorgeous, new LVT plank flooring in the main level Living/Dining Room!
Your spacious LL Rec Room features a cozy gas fireplace and walks out to a thoughtfully-landscaped, fully-fenced rear yard and patio (fig lovers rejoice!). Groceries and laundry will be a breeze with your connected 1-car garage as well as a brand new washer/dryer set in the LL Laundry Room. There's plenty of extra storage, too!
The main level boasts a sun-drenched, southeast-facing Living Room and large, eat-in Kitchen with granite countertops and updated, stainless steel appliances. Enjoy morning coffee and afternoon/evening BBQs on your freshly-sealed deck which features a nice buffer of trees and canopy for your enjoyment and relaxation. The upper level of this sought-after layout features 3 bedrooms and 2 full baths, including your en-suite Primary BR with rejuvenated full bath and large, walk-in closet.
Rest easy knowing that your Trane A/C and furnace were replaced in 2019 and your hot water heater was replaced in 2018. This, as well as all new BR/hallway carpet and Living Room LVT flooring, should deliver worry-free living for years to come (1-year home warranty also being provided). Your new, fantastic location allows easy access to BOTH I-395 and I-495, as well as access to the upcoming WestEnd Alexandria project, a $2 billion redevelopment of the former Landmark Mall site. Don't miss this fabulous offering, and book your showing today!
Location
State VA
County Alexandria City
Zoning RA
Direction Southeast
Rooms
Other Rooms Living Room, Dining Room, Primary Bedroom, Bedroom 2, Bedroom 3, Kitchen, Laundry, Recreation Room, Storage Room, Utility Room, Primary Bathroom, Full Bath, Half Bath
Basement Daylight, Partial, Fully Finished, Full, Garage Access, Heated, Improved, Interior Access, Rear Entrance, Walkout Level, Windows
Interior
Interior Features Floor Plan - Traditional, Attic, Breakfast Area, Carpet, Ceiling Fan(s), Dining Area, Kitchen - Eat-In, Kitchen - Table Space, Pantry, Primary Bath(s), Recessed Lighting, Bathroom - Tub Shower, Walk-in Closet(s), Wood Floors, Window Treatments, Upgraded Countertops
Hot Water Natural Gas
Heating Forced Air, Central
Cooling Central A/C, Ceiling Fan(s)
Flooring Carpet, Ceramic Tile, Hardwood, Luxury Vinyl Plank
Fireplaces Number 1
Fireplaces Type Fireplace - Glass Doors, Gas/Propane
Equipment Dishwasher, Microwave, Oven/Range - Gas, Refrigerator, Built-In Microwave, Disposal, Washer, Dryer, Exhaust Fan, Water Heater, Icemaker, Water Dispenser
Furnishings No
Fireplace Y
Window Features Double Pane,Screens
Appliance Dishwasher, Microwave, Oven/Range - Gas, Refrigerator, Built-In Microwave, Disposal, Washer, Dryer, Exhaust Fan, Water Heater, Icemaker, Water Dispenser
Heat Source Natural Gas
Laundry Lower Floor, Has Laundry, Washer In Unit, Dryer In Unit
Exterior
Exterior Feature Deck(s), Patio(s)
Parking Features Garage Door Opener, Inside Access, Garage - Front Entry
Garage Spaces 2.0
Fence Rear, Fully, Wood
Utilities Available Cable TV Available, Electric Available, Natural Gas Available, Phone Available, Sewer Available, Water Available
Water Access N
View Garden/Lawn
Roof Type Asphalt,Shingle
Accessibility 32\"+ wide Doors, 36\"+ wide Halls
Porch Deck(s), Patio(s)
Attached Garage 1
Total Parking Spaces 2
Garage Y
Building
Lot Description Backs to Trees, Landscaping, Private, Rear Yard
Story 3
Foundation Slab
Sewer Public Sewer
Water Public
Architectural Style Colonial
Level or Stories 3
Additional Building Above Grade, Below Grade
Structure Type Dry Wall
New Construction N
Schools
Elementary Schools Patrick Henry
Middle Schools Francis C Hammond
High Schools T.C. Williams
School District Alexandria City Public Schools
Others
Pets Allowed Y
HOA Fee Include Common Area Maintenance,Trash,Management,Reserve Funds
Senior Community No
Tax ID 50640680
Ownership Fee Simple
SqFt Source Assessor
Acceptable Financing Cash, Conventional, FHA, Private, VA, VHDA
Listing Terms Cash, Conventional, FHA, Private, VA, VHDA
Financing Cash,Conventional,FHA,Private,VA,VHDA
Special Listing Condition Standard
Pets Allowed Cats OK, Dogs OK
Read Less Info
Want to know what your home might be worth? Contact us for a FREE valuation!

Our team is ready to help you sell your home for the highest possible price ASAP

Bought with Jean Kacou Aboi • Green Homes Realty
Find out why customers are choosing LPT Realty to meet their real estate needs

