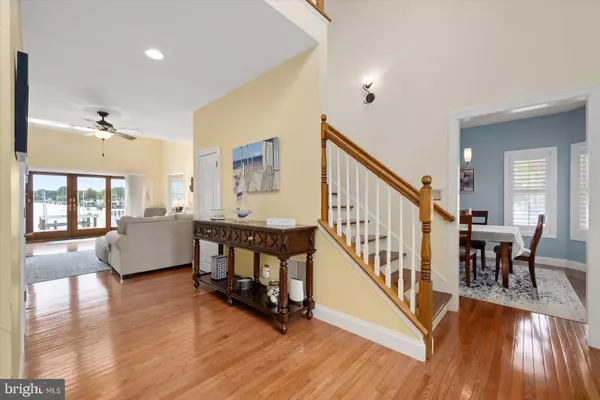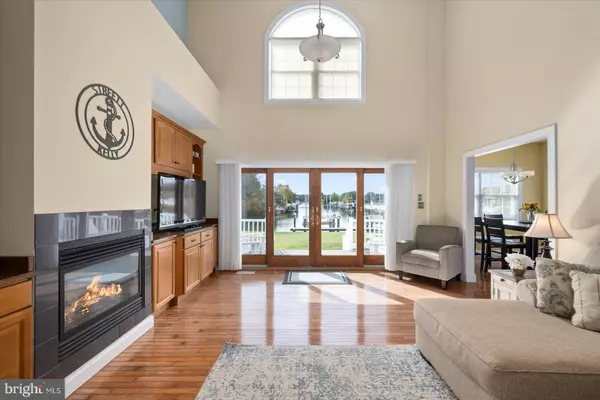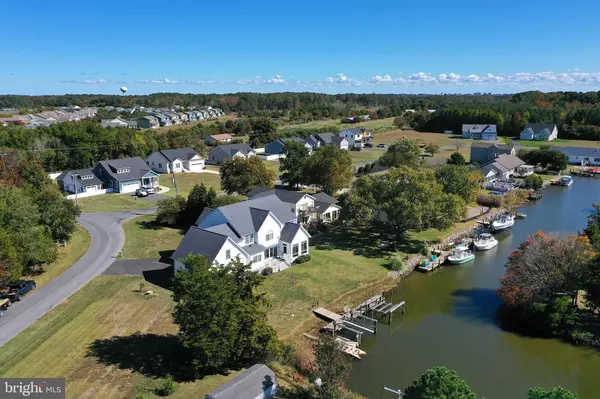$1,050,000
$1,150,000
8.7%For more information regarding the value of a property, please contact us for a free consultation.
5 Beds
5 Baths
3,604 SqFt
SOLD DATE : 12/20/2024
Key Details
Sold Price $1,050,000
Property Type Single Family Home
Sub Type Detached
Listing Status Sold
Purchase Type For Sale
Square Footage 3,604 sqft
Price per Sqft $291
Subdivision Hidden Harbor
MLS Listing ID MDWO2026226
Sold Date 12/20/24
Style Colonial
Bedrooms 5
Full Baths 4
Half Baths 1
HOA Y/N N
Abv Grd Liv Area 3,604
Originating Board BRIGHT
Year Built 2004
Annual Tax Amount $5,985
Tax Year 2024
Lot Size 0.528 Acres
Acres 0.53
Lot Dimensions 0.00 x 0.00
Property Description
Check out this stunning, custom-built, waterfront home located just miles from the MD and DE beaches. Park your boat and water toys (jet skis) out back with your direct water access and private dock - boat lift, 2 jet skis lifts and a floating dock for a third jet ski or kayak launch, make it easy to enjoy! The home offers two owners suites (one on each floor), a formal dining room, separate breakfast nook, five large bedrooms, loft area, office, and an over-sized 2nd floor game room/bonus room. Beautiful hardwood floors, gourmet kitchen with stainless appliances and granite countertops, tiled bathrooms, geo-thermal HVAC, large 3-season room that leads to your back deck, large yard and of course those gorgeous waterfront views. Plus there are no HOA fees! Add this one to your list today and enjoy it all year long.
Location
State MD
County Worcester
Area Worcester East Of Rt-113
Zoning R-2
Rooms
Main Level Bedrooms 1
Interior
Interior Features Ceiling Fan(s), Combination Kitchen/Dining, Combination Kitchen/Living, Dining Area, Entry Level Bedroom, Family Room Off Kitchen, Formal/Separate Dining Room, Kitchen - Gourmet, Kitchen - Table Space, Primary Bath(s), Recessed Lighting, Store/Office, Upgraded Countertops, Walk-in Closet(s), Wood Floors
Hot Water Other
Heating Other
Cooling Central A/C, Ceiling Fan(s)
Flooring Hardwood
Fireplaces Number 1
Fireplaces Type Gas/Propane
Equipment Built-In Microwave, Dishwasher, Disposal, Dryer, Oven/Range - Electric, Refrigerator, Stainless Steel Appliances, Washer, Water Heater
Fireplace Y
Appliance Built-In Microwave, Dishwasher, Disposal, Dryer, Oven/Range - Electric, Refrigerator, Stainless Steel Appliances, Washer, Water Heater
Heat Source Geo-thermal
Exterior
Exterior Feature Deck(s), Patio(s)
Parking Features Garage - Front Entry
Garage Spaces 6.0
Water Access Y
Water Access Desc Boat - Powered,Canoe/Kayak,Fishing Allowed,Private Access
View Canal
Roof Type Architectural Shingle
Accessibility None
Porch Deck(s), Patio(s)
Attached Garage 2
Total Parking Spaces 6
Garage Y
Building
Lot Description Rip-Rapped
Story 2
Foundation Crawl Space
Sewer On Site Septic
Water Well
Architectural Style Colonial
Level or Stories 2
Additional Building Above Grade, Below Grade
Structure Type Dry Wall
New Construction N
Schools
School District Worcester County Public Schools
Others
Pets Allowed Y
Senior Community No
Tax ID 2405002494
Ownership Fee Simple
SqFt Source Assessor
Special Listing Condition Standard
Pets Allowed Cats OK, Dogs OK
Read Less Info
Want to know what your home might be worth? Contact us for a FREE valuation!

Our team is ready to help you sell your home for the highest possible price ASAP

Bought with Jay Pierorazio • Coastal Life Realty Group LLC
Find out why customers are choosing LPT Realty to meet their real estate needs






